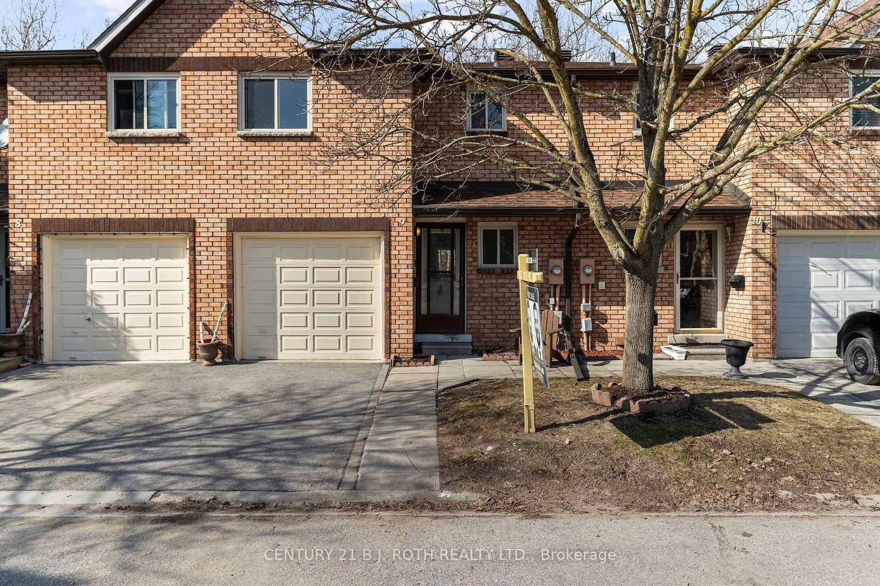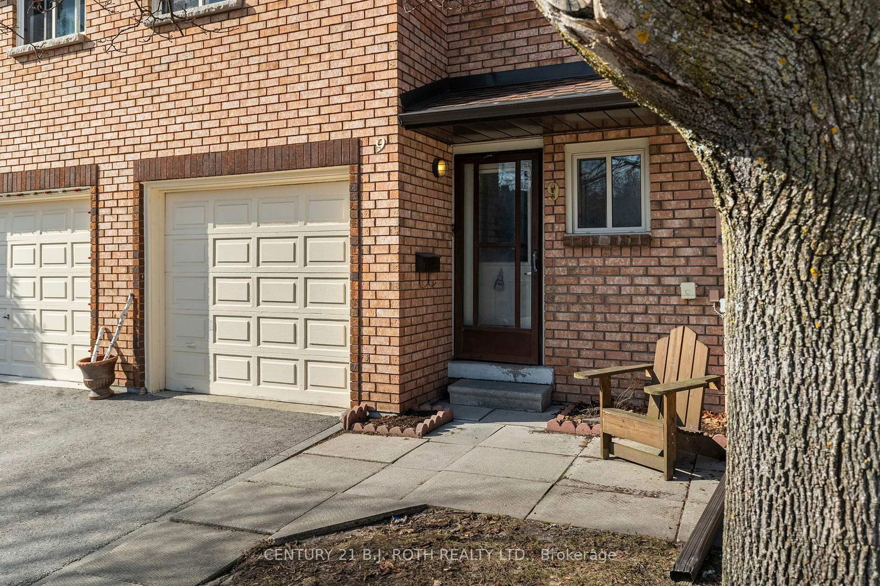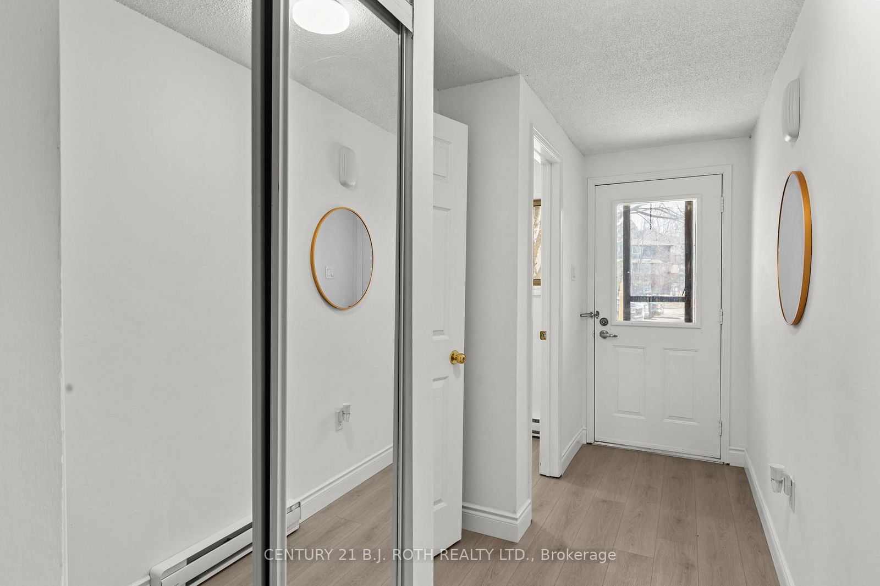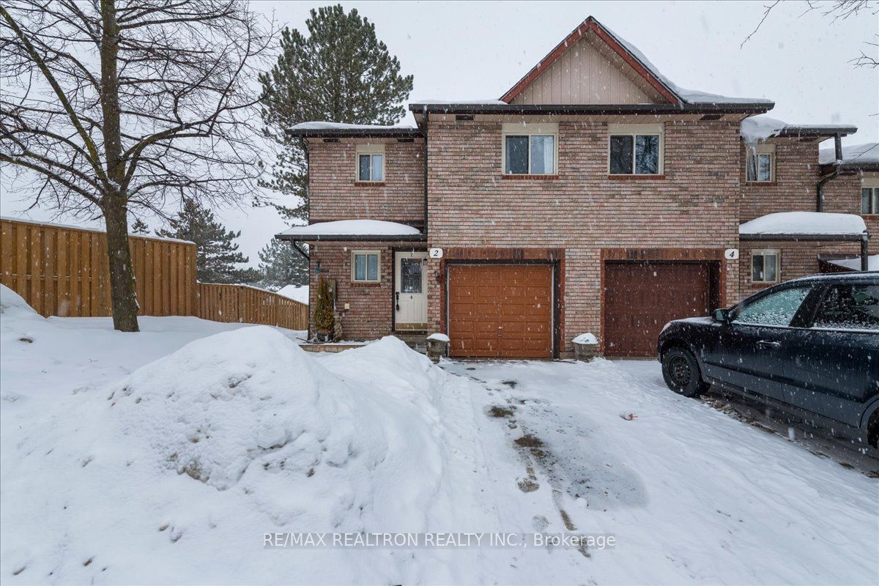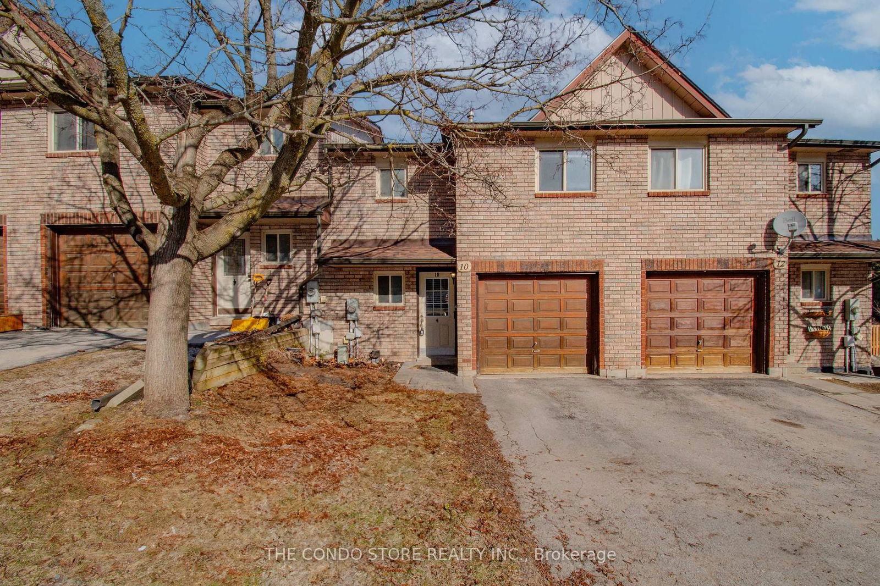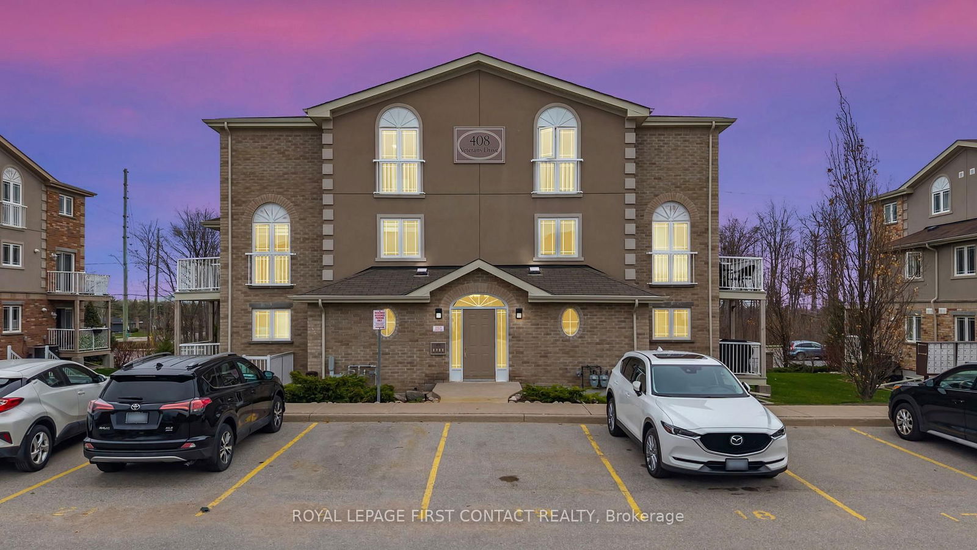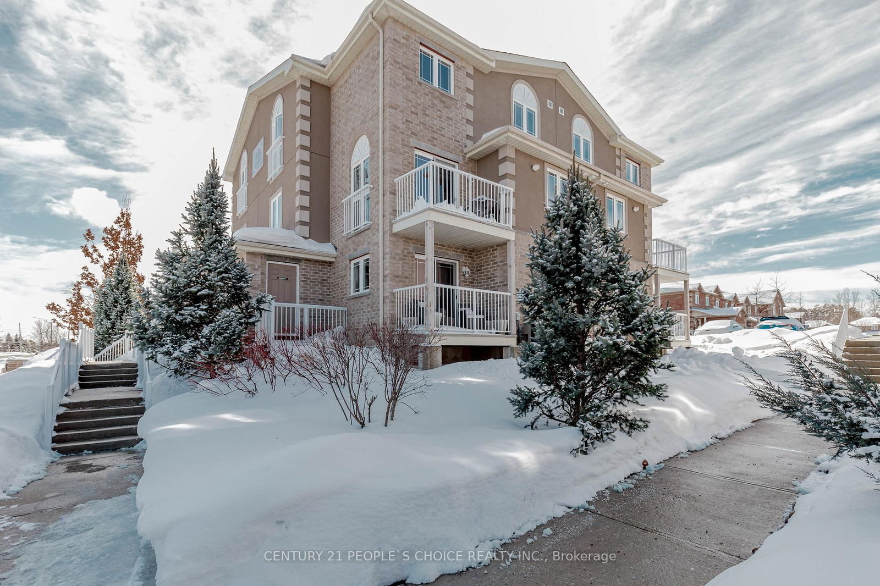Overview
-
Property Type
Condo Townhouse, 2-Storey
-
Bedrooms
3
-
Bathrooms
3
-
Square Feet
1200-1399
-
Exposure
North
-
Total Parking
2 (1 Attached Garage)
-
Maintenance
$612
-
Taxes
$2,517.36 (2025)
-
Balcony
Open
Property description for 9 EVERGREEN Court, Barrie, Ardagh, L4N 6W7
Property History for 9 EVERGREEN Court, Barrie, Ardagh, L4N 6W7
This property has been sold 3 times before.
To view this property's sale price history please sign in or register
Estimated price
Local Real Estate Price Trends
Active listings
Average Selling Price of a Condo Townhouse
May 2025
$597,733
Last 3 Months
$551,536
Last 12 Months
$508,380
May 2024
$534,542
Last 3 Months LY
$586,514
Last 12 Months LY
$547,018
Change
Change
Change
Historical Average Selling Price of a Condo Townhouse in Ardagh
Average Selling Price
3 years ago
$668,135
Average Selling Price
5 years ago
$407,989
Average Selling Price
10 years ago
$239,140
Change
Change
Change
How many days Condo Townhouse takes to sell (DOM)
May 2025
22
Last 3 Months
32
Last 12 Months
40
May 2024
26
Last 3 Months LY
29
Last 12 Months LY
23
Change
Change
Change
Average Selling price
Mortgage Calculator
This data is for informational purposes only.
|
Mortgage Payment per month |
|
|
Principal Amount |
Interest |
|
Total Payable |
Amortization |
Closing Cost Calculator
This data is for informational purposes only.
* A down payment of less than 20% is permitted only for first-time home buyers purchasing their principal residence. The minimum down payment required is 5% for the portion of the purchase price up to $500,000, and 10% for the portion between $500,000 and $1,500,000. For properties priced over $1,500,000, a minimum down payment of 20% is required.

